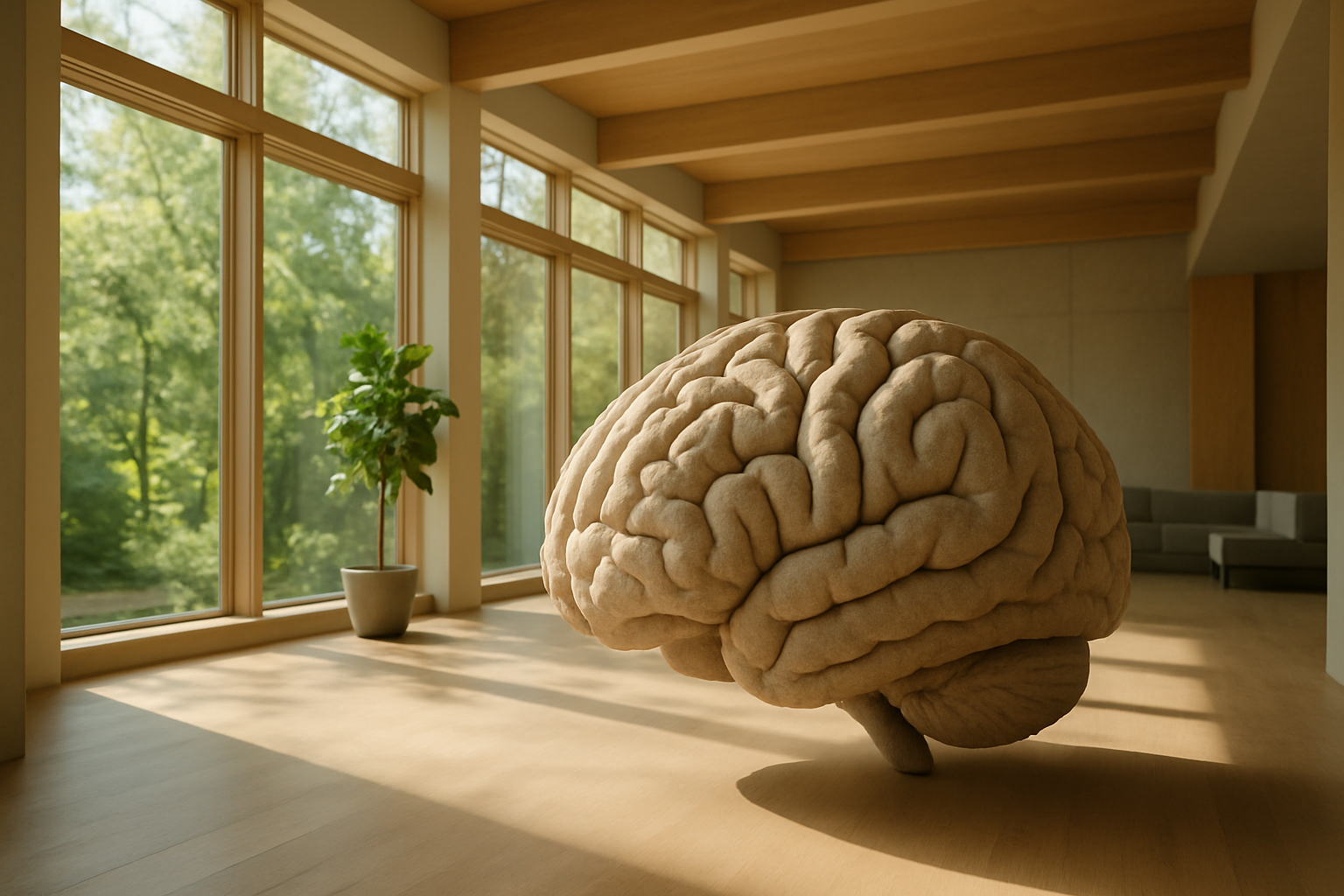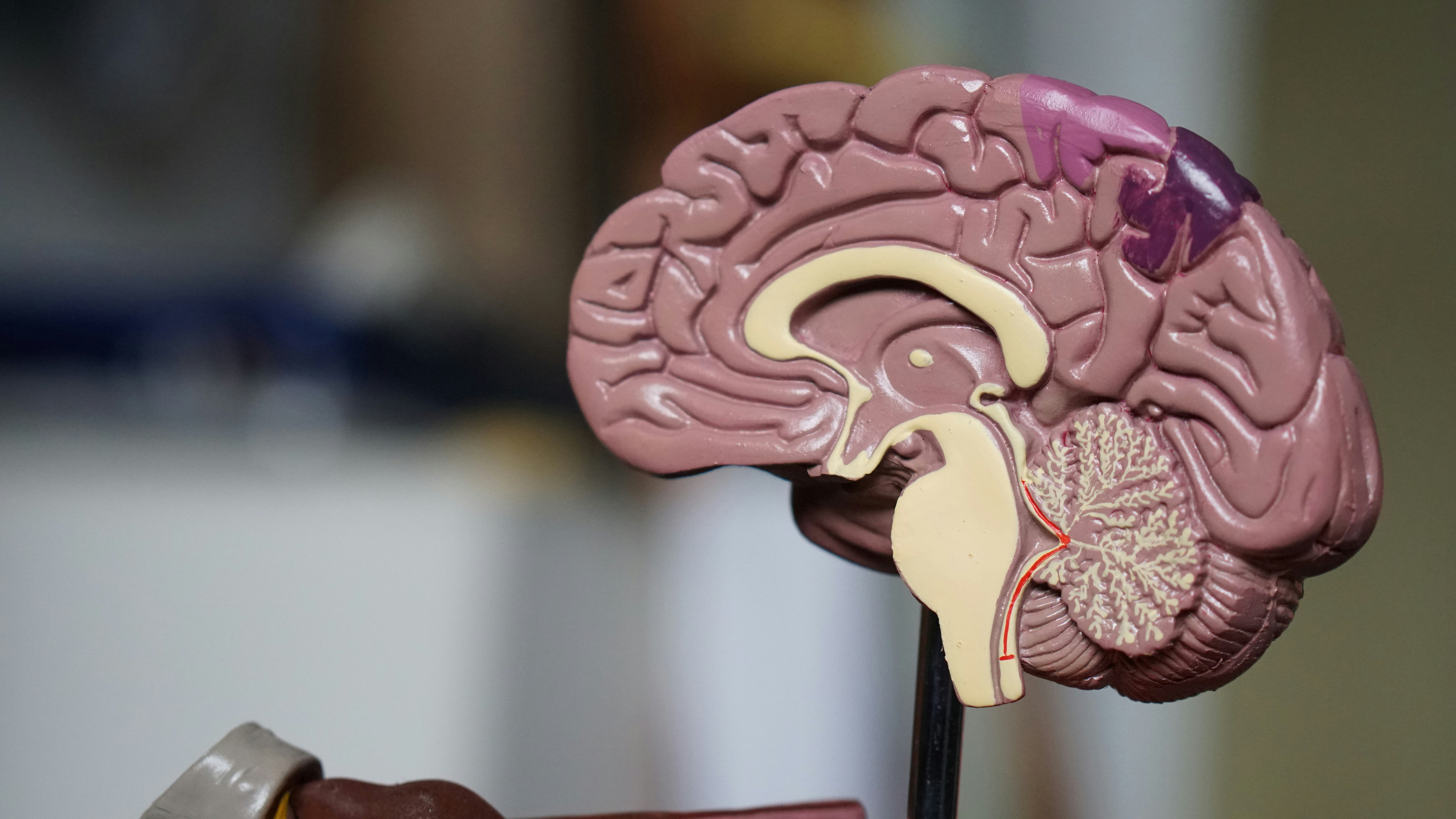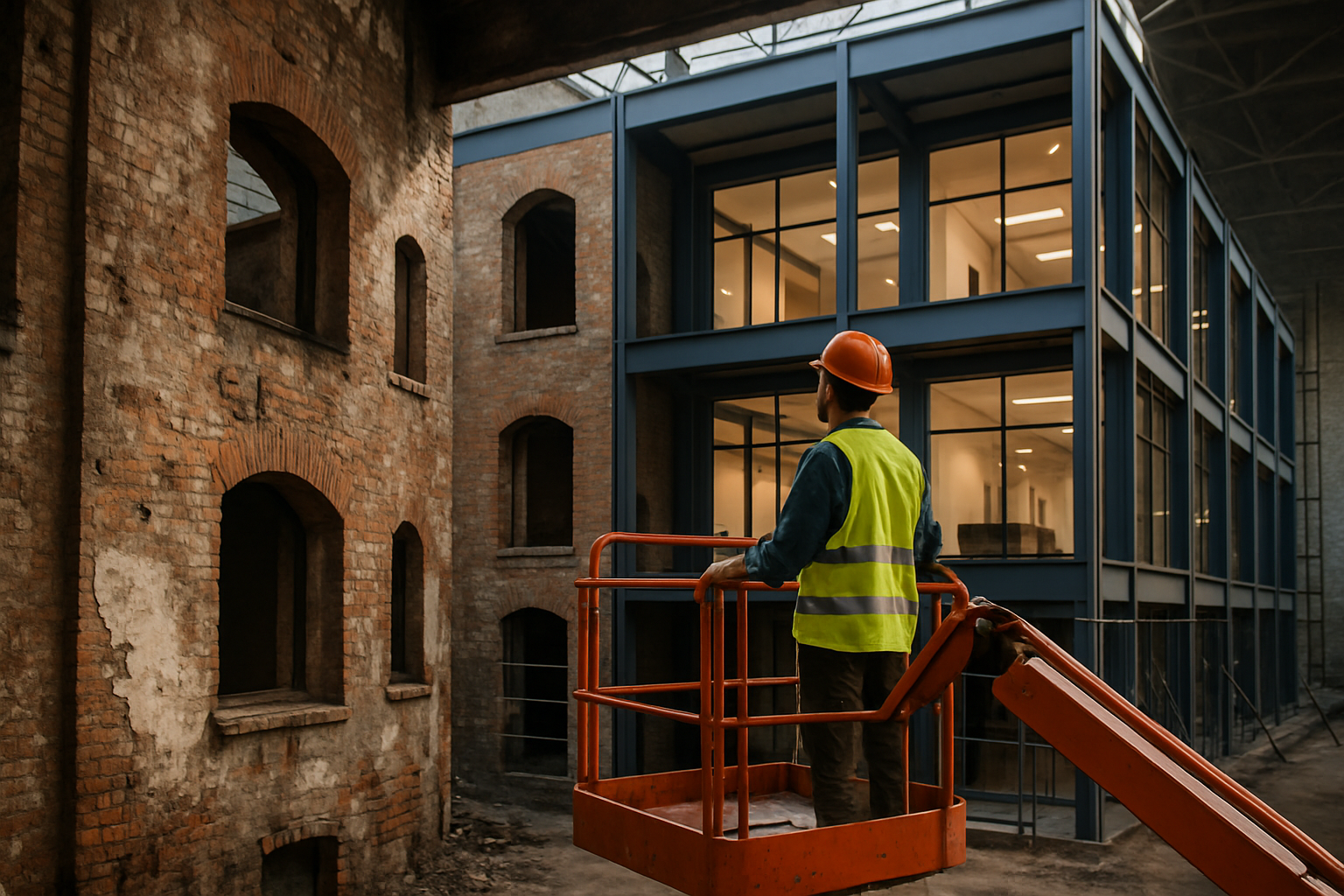Neuroarchitecture: Designing Spaces for Mental Wellness
The fusion of neuroscience and architecture is revolutionizing how we think about our built environment. Can the spaces we inhabit actually influence our mental health and cognitive function? This cutting-edge field, known as neuroarchitecture, suggests that thoughtful design can indeed shape our neurological responses, potentially boosting well-being and productivity. But how exactly does it work, and what implications does it hold for our homes, workplaces, and public spaces?

The roots of neuroarchitecture can be traced back to the late 20th century when researchers began exploring the relationship between environmental stimuli and brain function. However, it wasn’t until the early 2000s that the field gained significant traction, propelled by advancements in neuroimaging technologies that allowed scientists to observe brain activity in real-time as individuals interacted with different environments.
Key Principles of Neuroarchitecture
At its core, neuroarchitecture is guided by several key principles that aim to create spaces conducive to mental well-being and cognitive performance:
-
Natural Light Exposure: Maximizing access to natural light helps regulate circadian rhythms, improve mood, and enhance cognitive function.
-
Biophilic Design: Incorporating natural elements and patterns into built environments can reduce stress and improve overall well-being.
-
Spatial Cognition: Designing spaces that are easy to navigate and understand can reduce cognitive load and promote a sense of comfort and security.
-
Sensory Stimulation: Balancing sensory inputs through careful consideration of acoustics, textures, and visual elements can create environments that are both stimulating and calming.
-
Social Interaction: Creating spaces that encourage positive social interactions can foster a sense of community and support mental health.
The Science Behind Neuroarchitectural Design
Research in neuroarchitecture has revealed fascinating insights into how our brains respond to different spatial characteristics. For instance, studies have shown that exposure to high ceilings can promote more abstract and creative thinking, while lower ceilings may enhance focus on detail-oriented tasks.
Similarly, the presence of curved architectural features has been found to activate reward centers in the brain, potentially explaining why many people find rounded shapes more aesthetically pleasing than sharp angles. These findings have significant implications for designing spaces that can enhance specific cognitive functions or emotional states.
Neuroimaging studies have also demonstrated how different design elements can impact stress levels and emotional well-being. For example, views of nature or natural elements within a space have been shown to reduce activity in brain regions associated with stress and anxiety, while increasing activity in areas linked to positive emotions and empathy.
Applications in Healthcare and Education
The principles of neuroarchitecture are finding particularly impactful applications in healthcare and educational settings. In hospitals, neuroarchitectural design is being used to create healing environments that can reduce patient stress, improve sleep quality, and even accelerate recovery times.
For instance, some hospitals are now incorporating large windows with views of nature, adjustable lighting systems that mimic natural circadian rhythms, and noise-reducing materials to create more restorative patient rooms. These design choices are not just aesthetic—they’re backed by research showing tangible improvements in patient outcomes and satisfaction.
In educational spaces, neuroarchitecture is being employed to create learning environments that enhance cognitive function and support students’ mental well-being. This includes designing classrooms with optimal acoustics to improve auditory processing, incorporating flexible seating arrangements to accommodate different learning styles, and ensuring ample natural light to boost alertness and mood.
Neuroarchitecture in the Workplace
As organizations increasingly recognize the importance of employee well-being and productivity, neuroarchitectural principles are being integrated into office design. Companies are moving away from traditional open-plan layouts, which can lead to overstimulation and reduced productivity, towards more varied and adaptable spaces.
These neuro-informed workplaces often feature a mix of collaborative areas, quiet zones for focused work, and biophilic elements like indoor plants or water features. Some innovative offices are even incorporating circadian lighting systems that adjust throughout the day to support employees’ natural rhythms and cognitive patterns.
Neuroarchitectural Design Tips for Your Home
-
Maximize natural light exposure by keeping windows unobstructed and using light-colored, reflective surfaces
-
Incorporate elements of nature, such as indoor plants, natural materials, or nature-inspired artwork
-
Create dedicated spaces for different activities to support cognitive switching and reduce mental clutter
-
Use color psychology to your advantage—cool blues and greens for relaxation, warm yellows and oranges for creativity and social interaction
-
Pay attention to acoustics by using sound-absorbing materials to create a calm environment
-
Optimize your bedroom for sleep by minimizing light pollution and using calming colors and textures
As we continue to unravel the complex relationship between our built environment and our neurological responses, neuroarchitecture holds immense potential for creating spaces that truly nurture our mental and emotional well-being. By designing with the brain in mind, we can create homes, workplaces, and public spaces that not only look good but actively contribute to our cognitive health and overall quality of life. The future of architecture lies not just in aesthetic appeal, but in its ability to positively shape our neurological experiences and support our mental wellness in an increasingly complex world.






